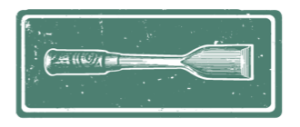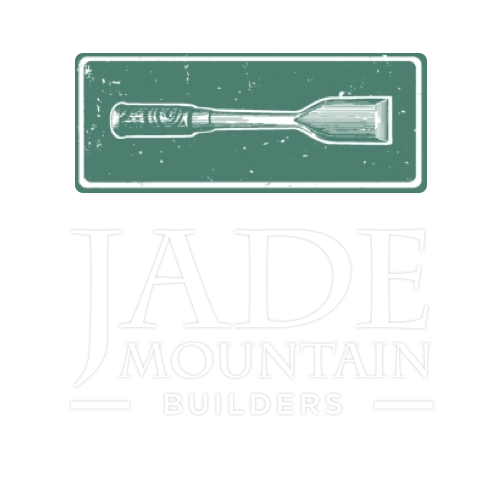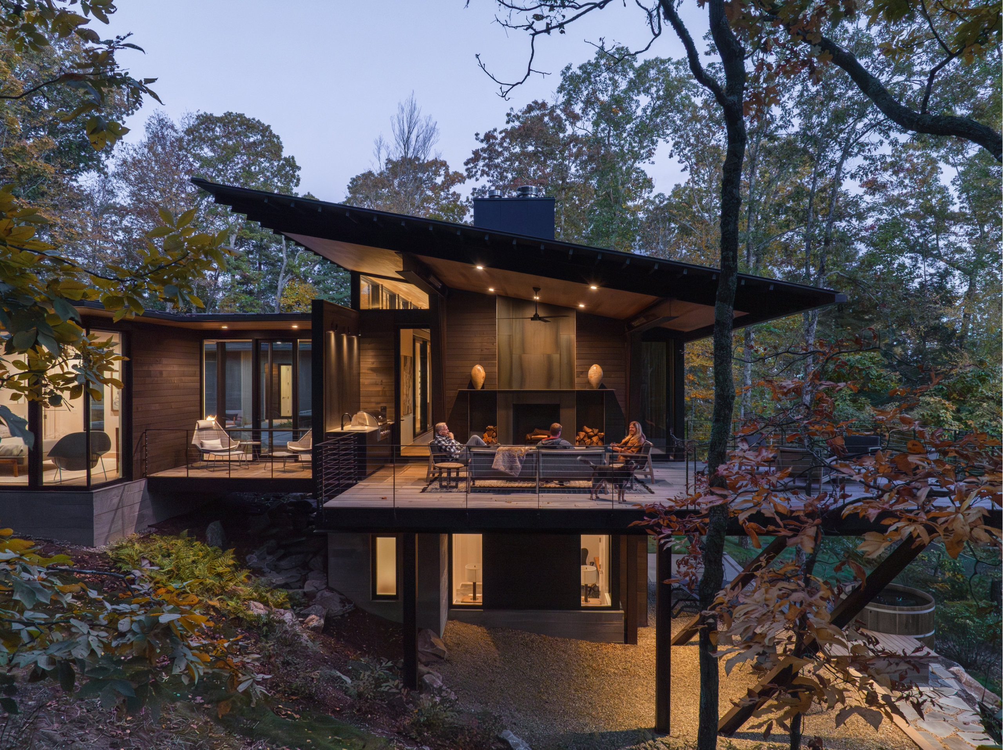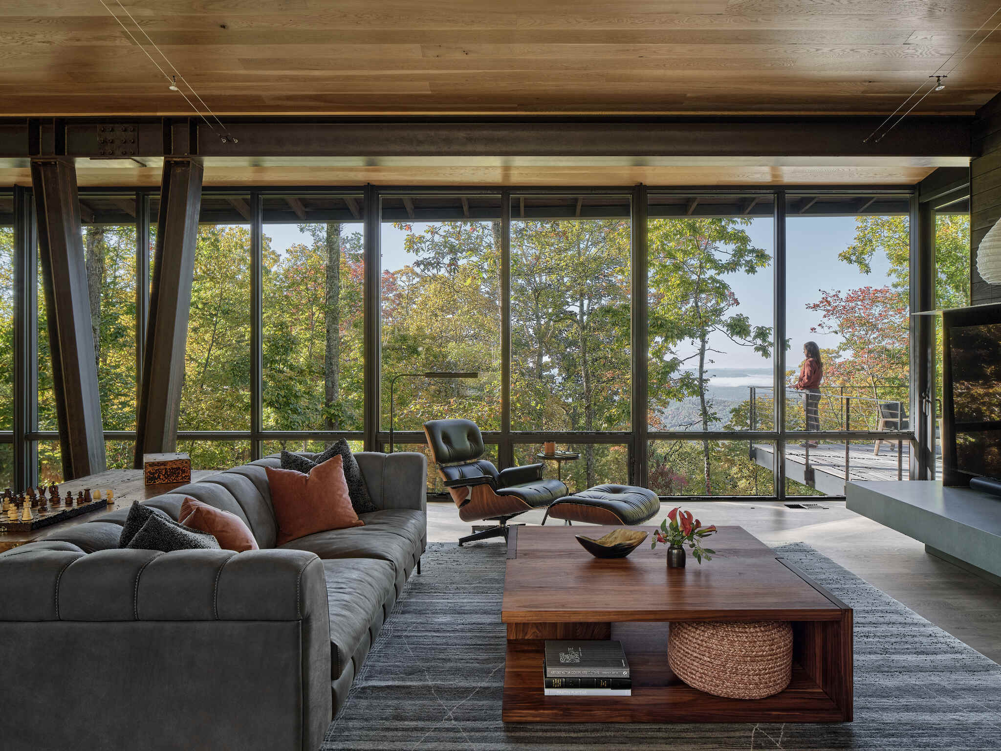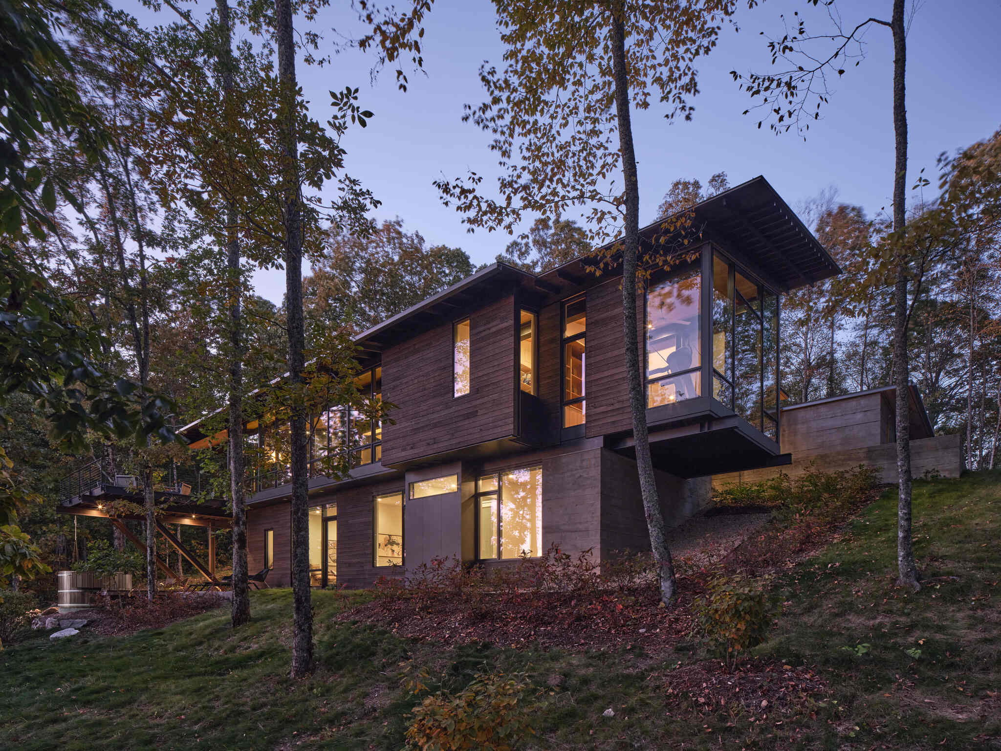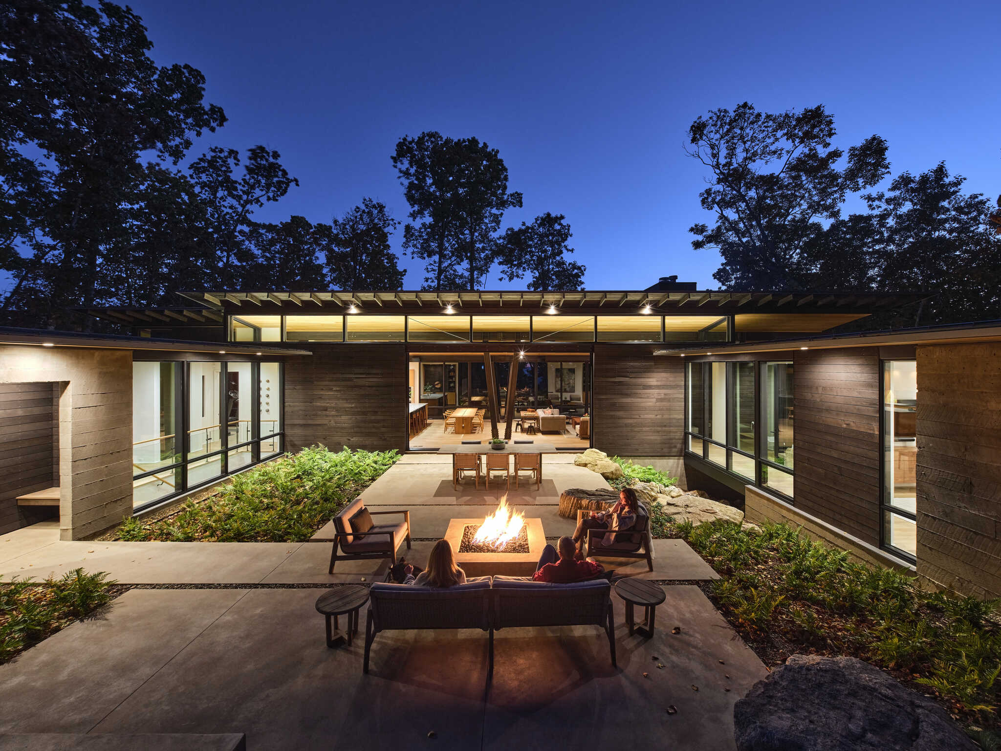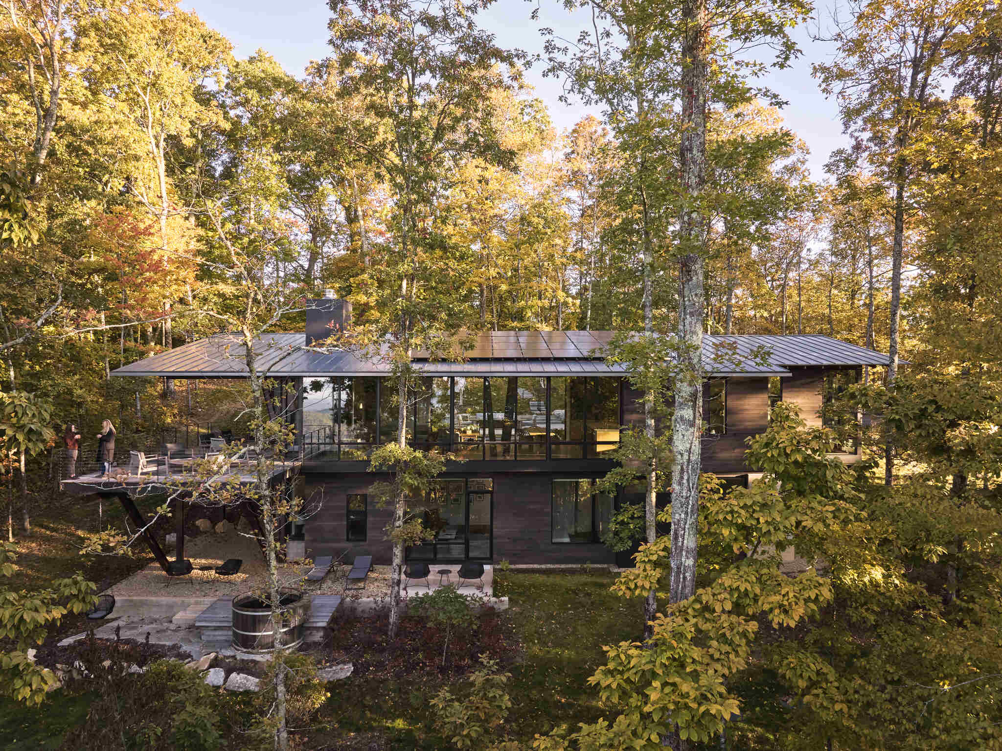Southcliff- Barnes
Architect – Chad Harding / Harding Architecture & Design
Interior Design – Brooke Kern
Landscape Architect – Find The Line Studios
Built Square footage – 5981
Heated Square footage – 4395
Situated just below the crown of a mountain top outside of Asheville, the Southcliff Residence was conceived from the outset as a design to allow the owners and their family to connect as much as possible to both the tremendous views available to them while also embracing a reverence for the calmness and protection of the forest around them.
To that end, the design was conceived as a three sided courtyard home with the “fourth wall” of the courtyard being the existing forest edge. The two flanking concrete wings deeply anchor the home into the land while supporting the great room bar of the house as it lightly cantilevers into the trees and extends out to the views beyond.
