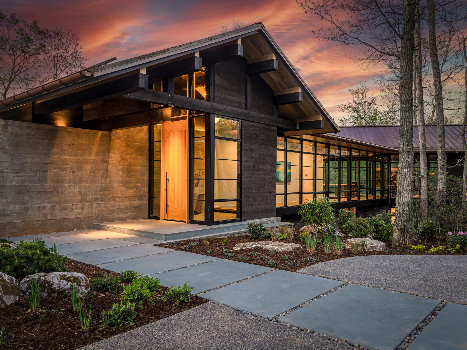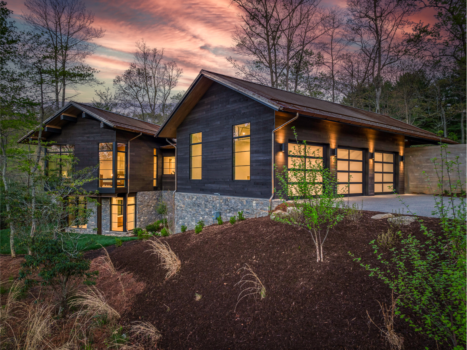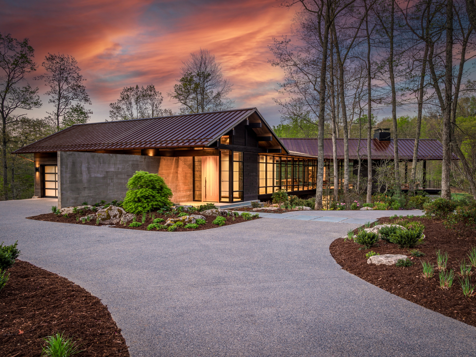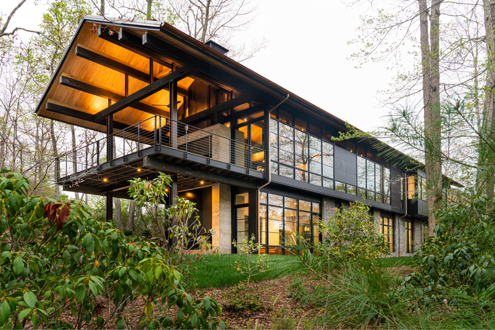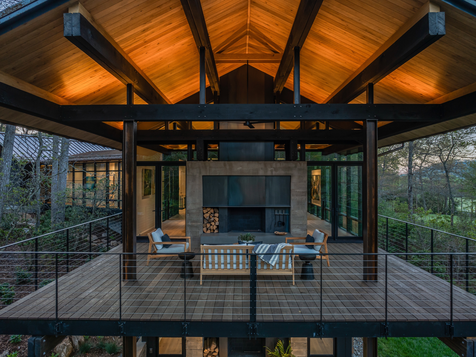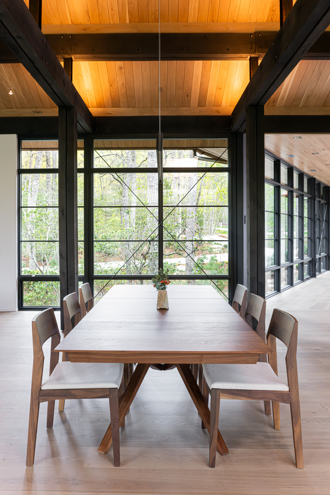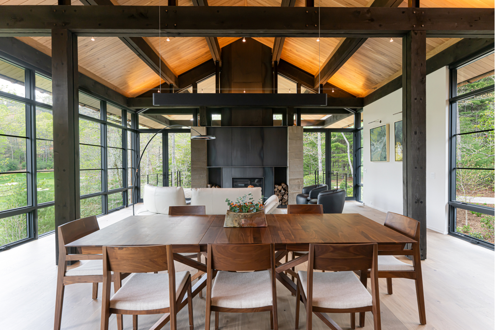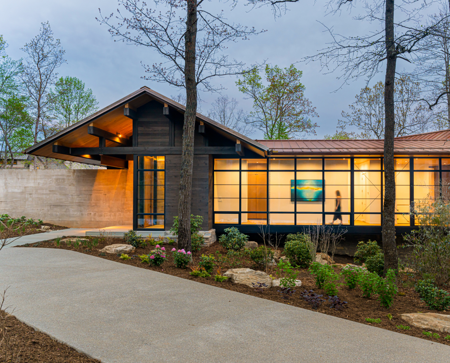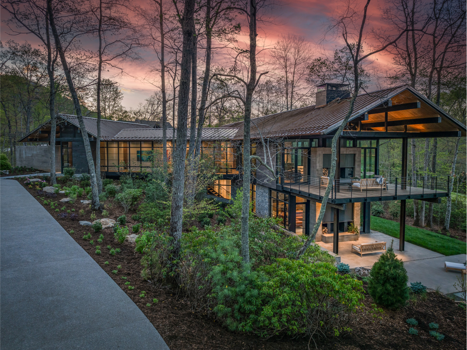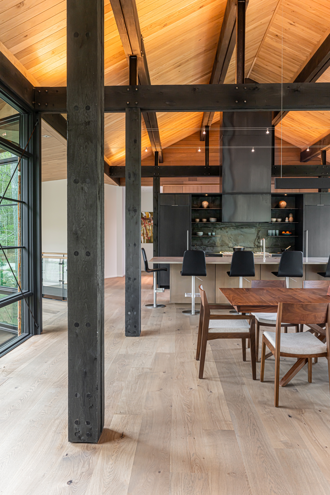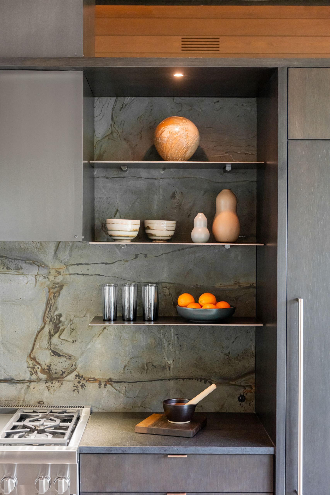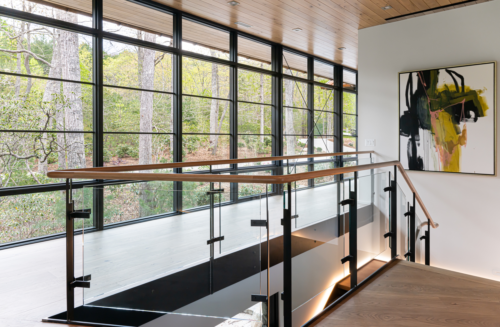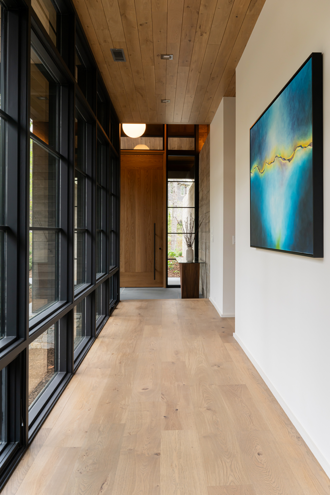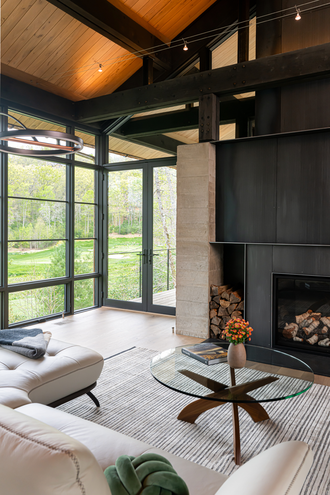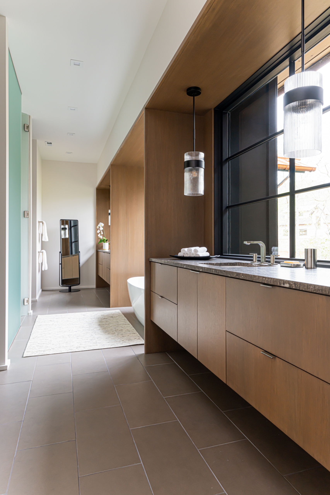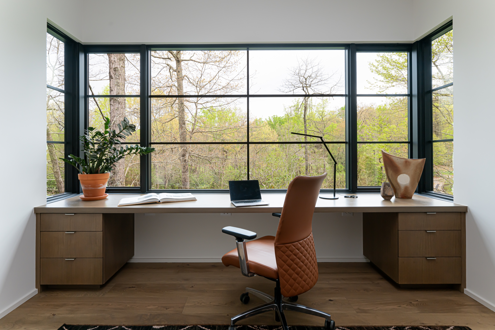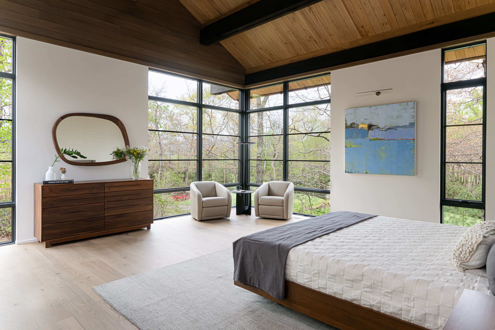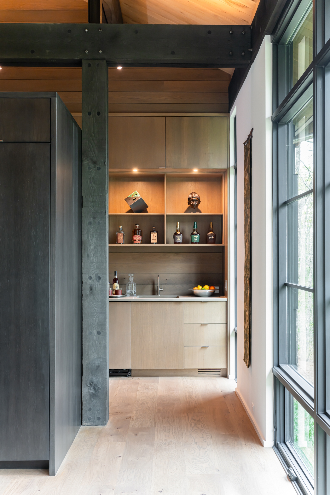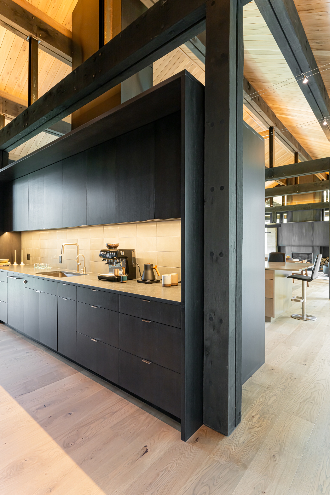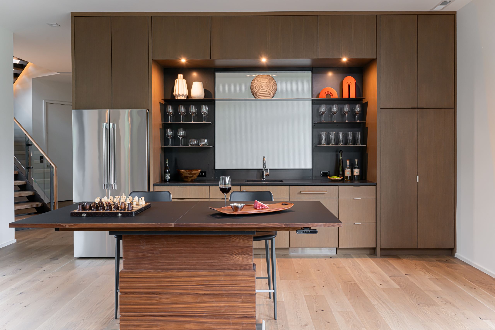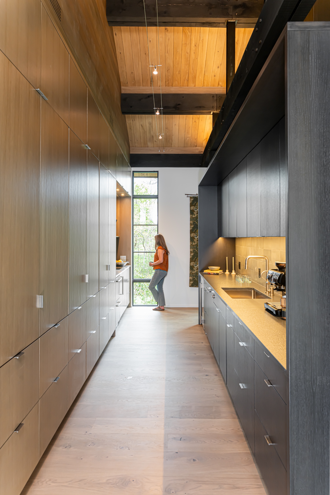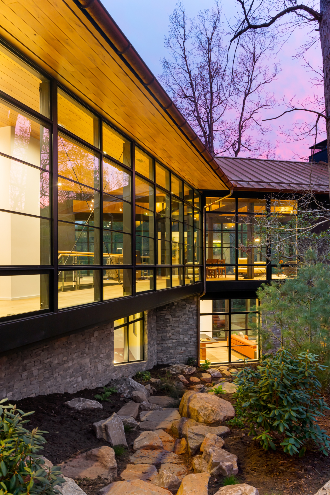Walnut Valley
Architect – Harding Huebner
Interior Design – Brooke Kern ID
Landscape Architect – Find The Line Studio
Photographer – Ryan Theede
Built Square footage – 8875
Heated Square footage – 6,000
Located at the Cliffs of Walnut Cove, the home is nestled into the far northwestern end of the valley before it turns up to meet the Blue Ridge Parkway. While situated directly adjacent to the open golf course, the site itself is a well-established wooded forest with a mature tree canopy and vibrant native understory of plants and rich mountain ecology.
Within this context, the design concept was to embrace the revelatory nature of walking through a more densely forested landscape to allow the house to unfold along the way, revealing itself and the adjacent landscape iteratively while seeking to preserve as much of the forest as possible.
To that end, the house is conceived as a simple composition of two timber- framed gabled volumes connected together with a hyphenated glass gallery bridge that both serves to connect these volumes and to disguise much of the home’s secondary functions and overall footprint. The two primary volumes are situated to frame and protect clusters of existing trees while choreographing an arrival experience for both the homeowners and guests to feel deeply connected to the landscape.

