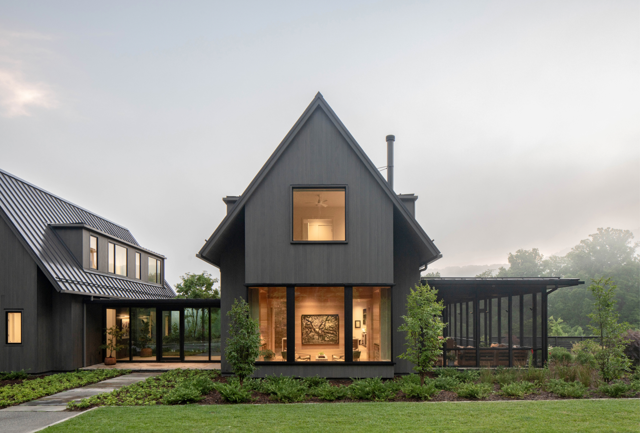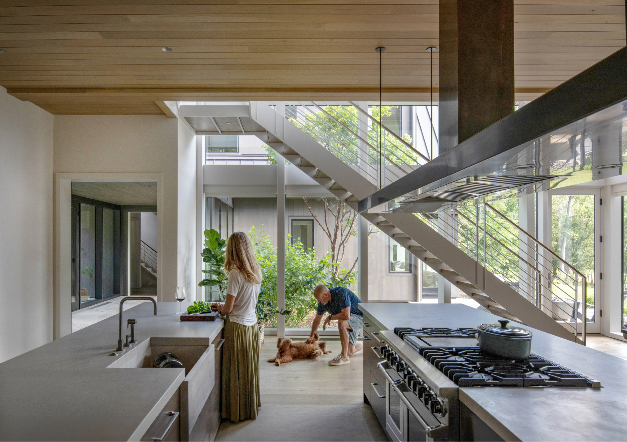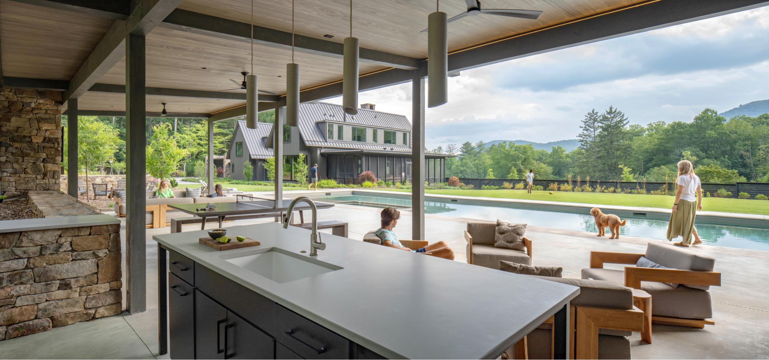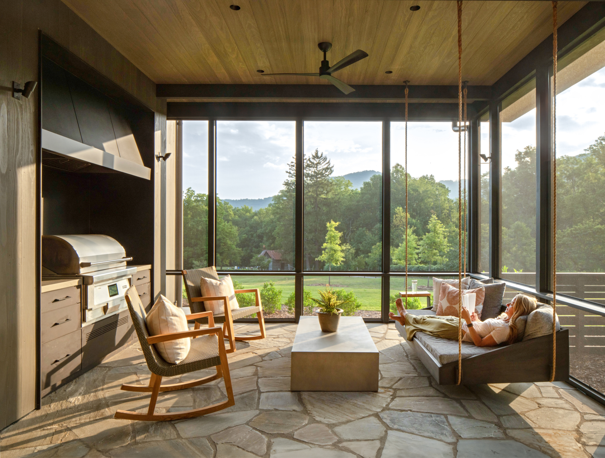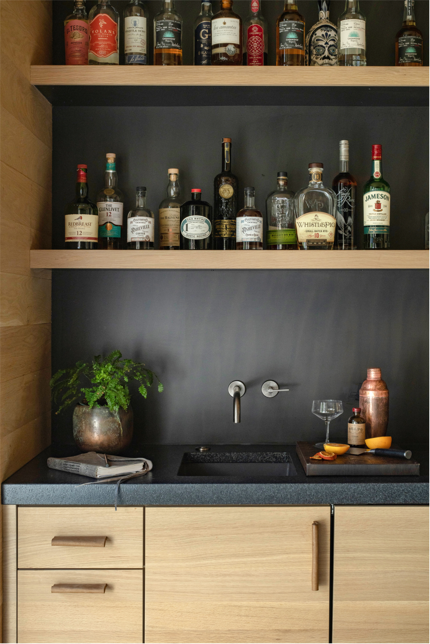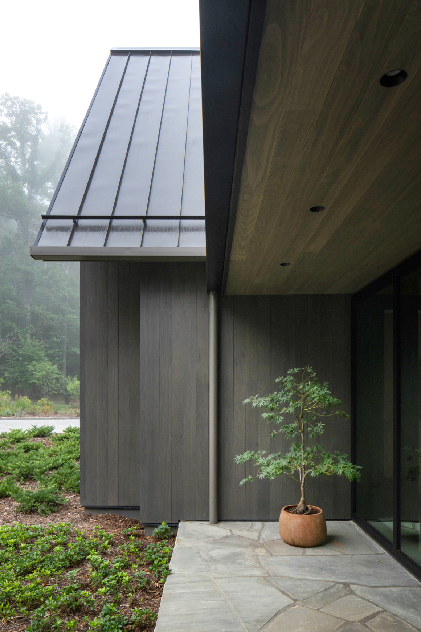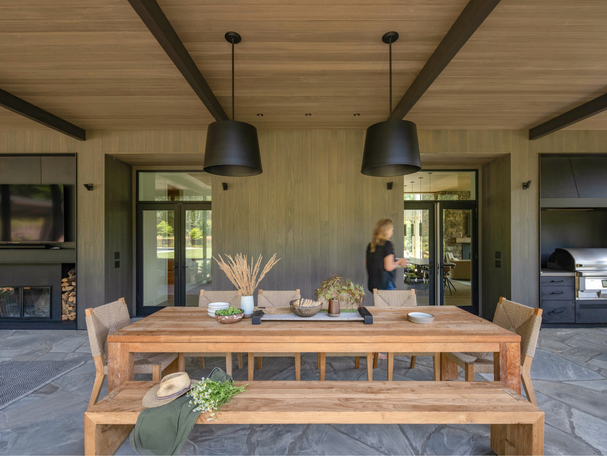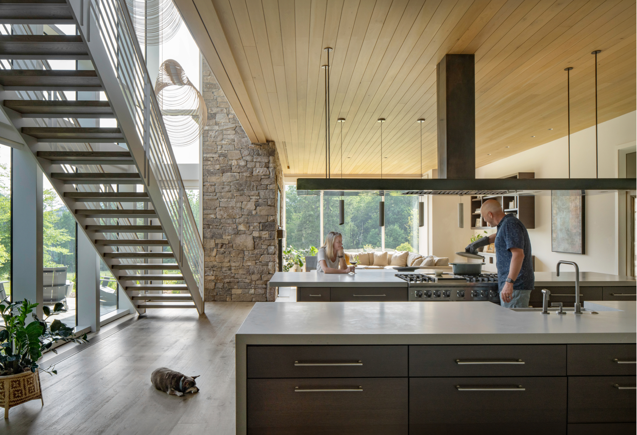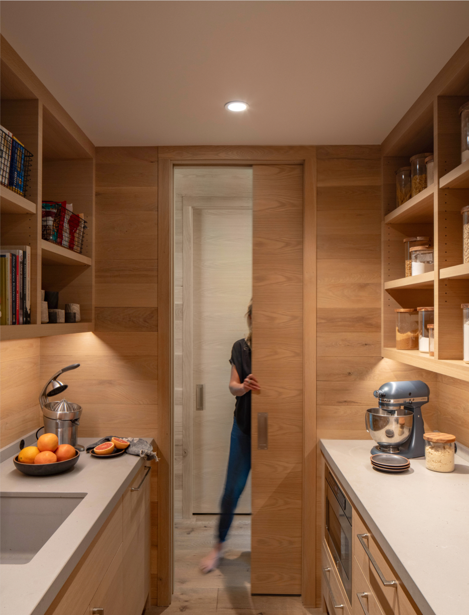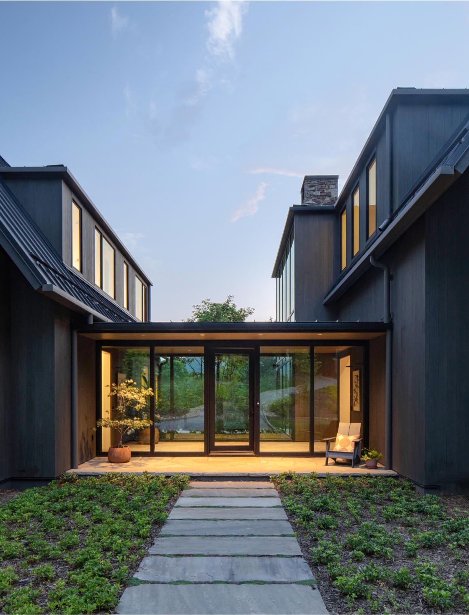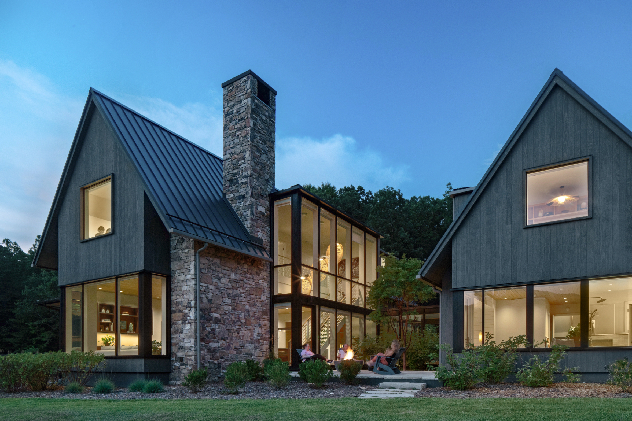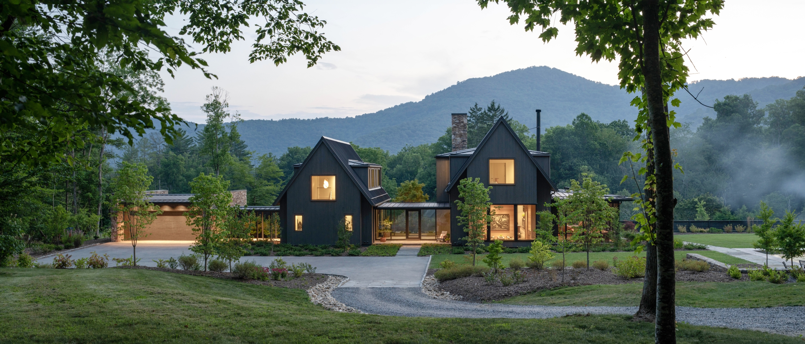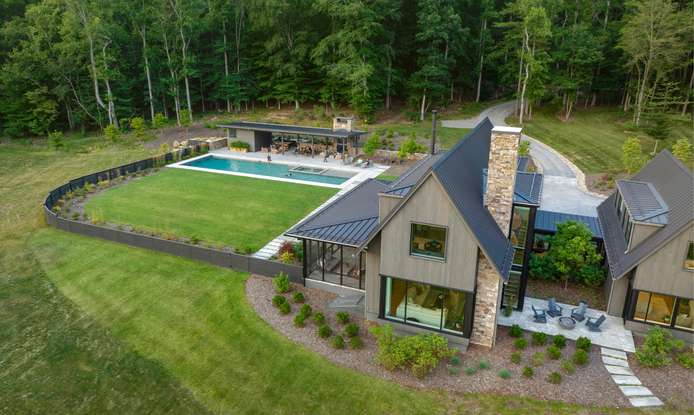Ellison
Architect – Altura Architect
Interior design – Alchemy Design Studio
Landscape Architect- Drake Fowler
Photographer- Tzu Chen
Built Square Footage – 11,033
Heated Square Footage – 7209
Our clients own an expansive mountain farm property in Buncombe County and wished to build a modern home focused on entertaining friends and hosting their large family. A thoughtful combination of small and large spaces and a variety of connections to the outdoors creates a home our client’s family can live and entertain in for generations to come.
To provide the space needed to meet the owners’ needs, the design consists of multiple structures linked together with paths, transparent passages, and breezeways. This solution recalls historic farm properties that have been added to over time. Dividing the home into smaller masses also prevented the house from dominating the landscape.
The public and private forms are separated by a glass entry passage and garden courtyard. In the main living space, a two-story window wall overlooks the courtyard and serves as a natural backdrop for the main stair. The garden provides views of the landscape from all 4 sides as well as sun shading from the specimen tree.

