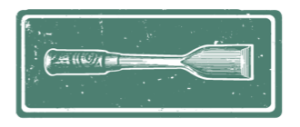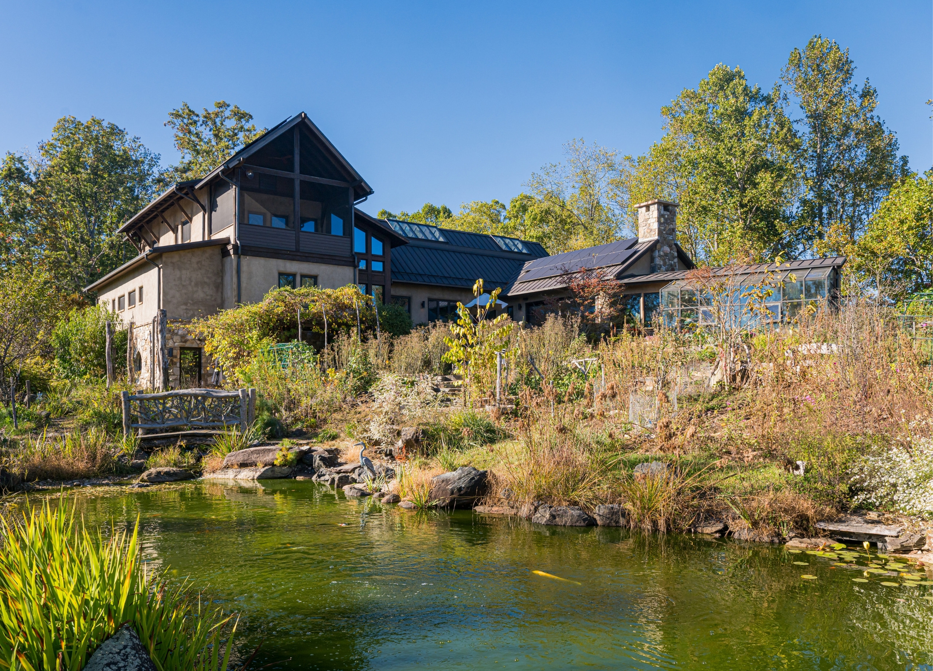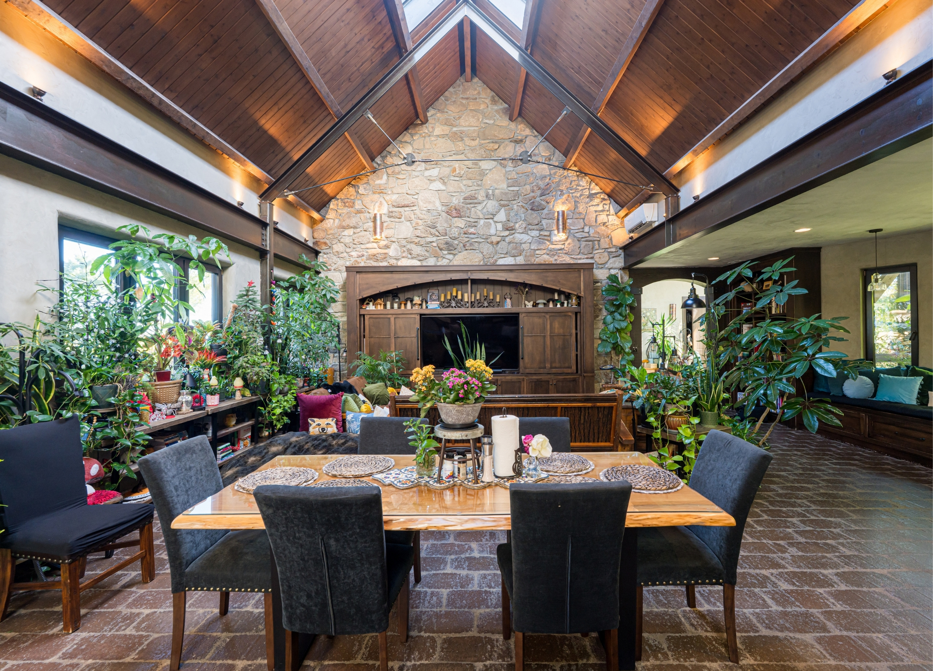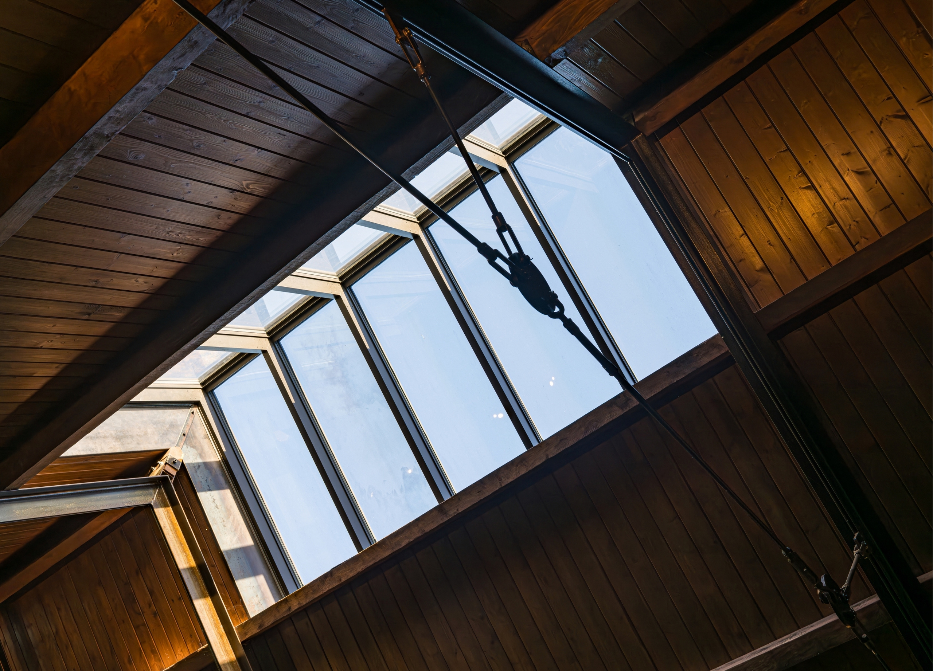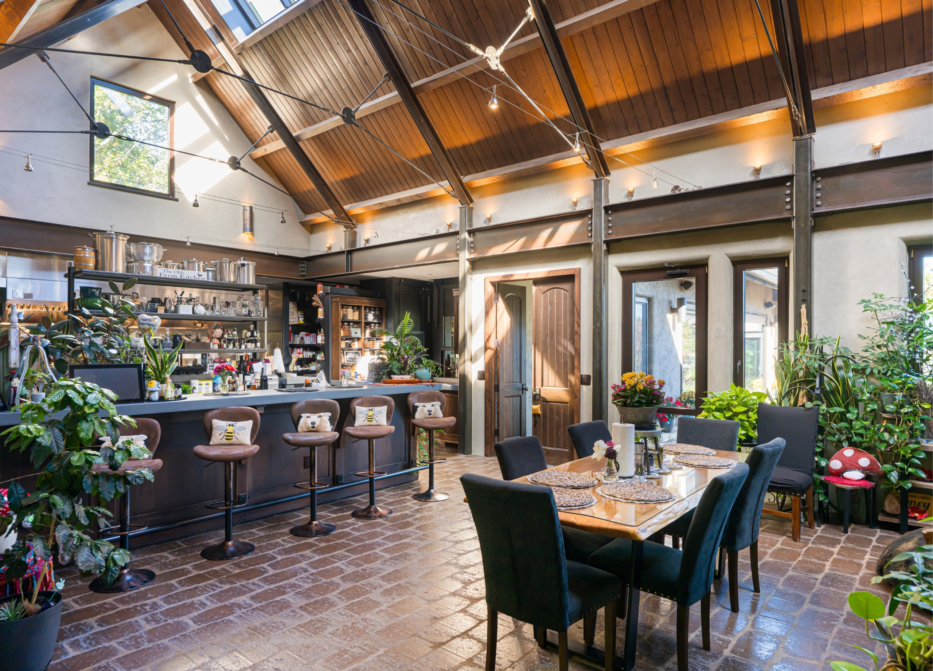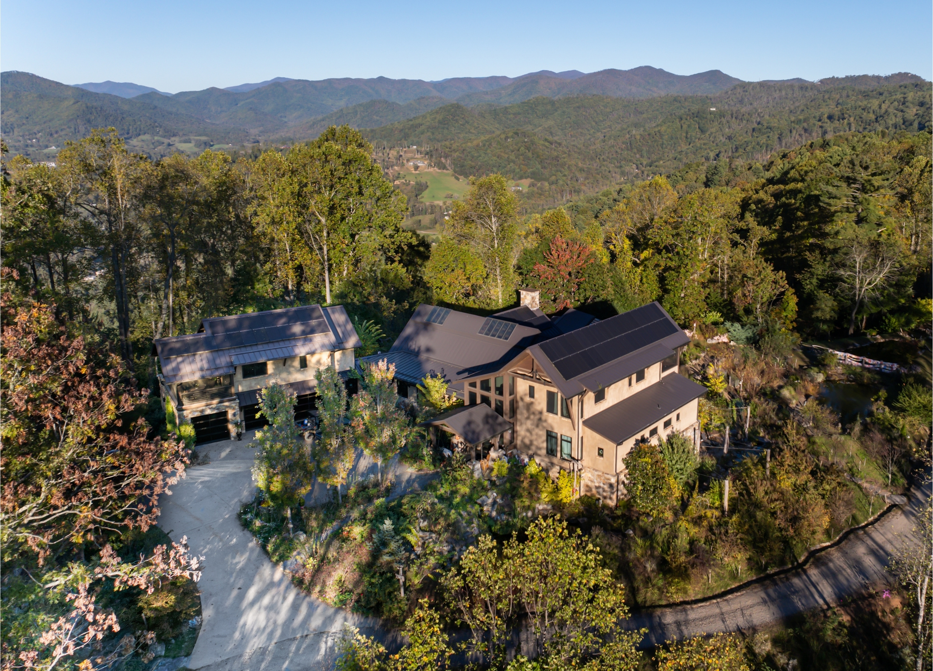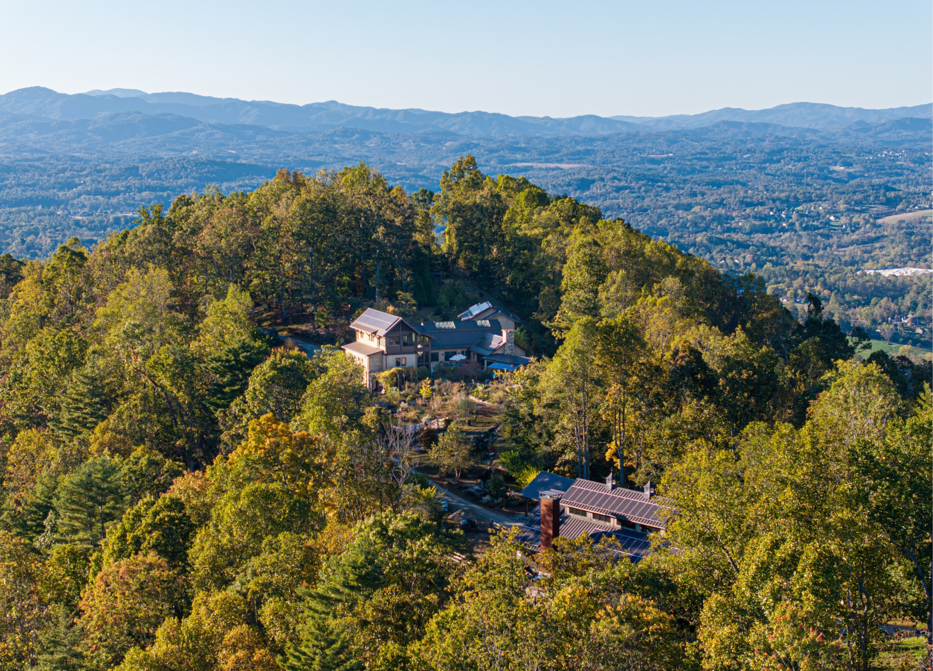Starling Pass
Architect – Alembic Studios
Interior Design – Alchemy Design Studios
Landscape Architect – Osgood Landsacpe
Built Square footage – 14,000
Heated Square footage – 10,000
Situated on a mountain top outside of Asheville, the Starling Pass Residence was conceived from the outset as a design to allow the owners to connect as much as possible to both the tremendous views available to them while also embracing a reverence for the calmness and protection of the land around them.
